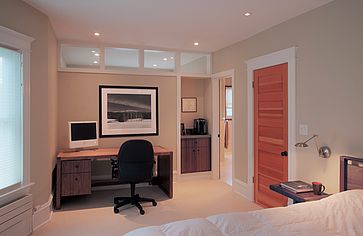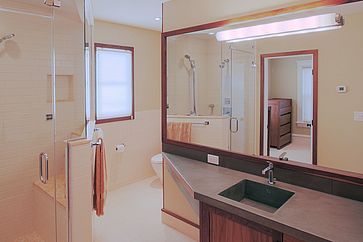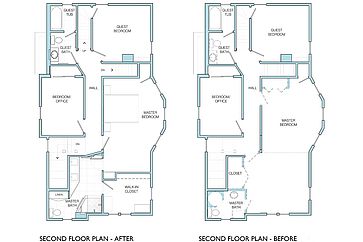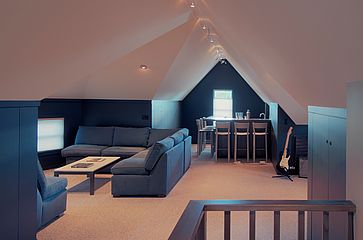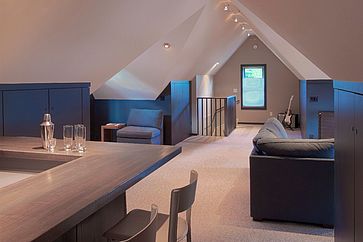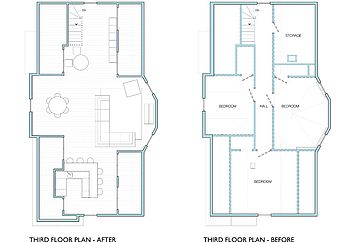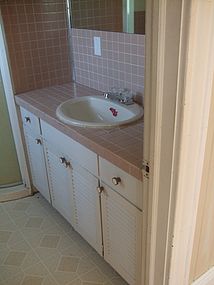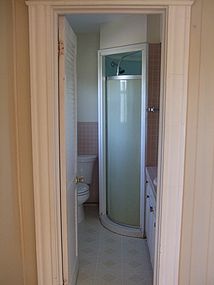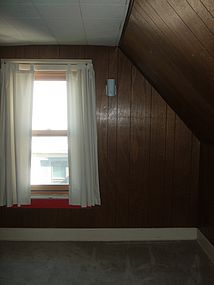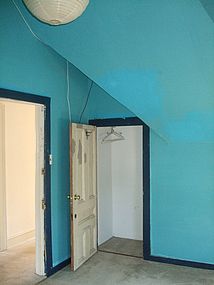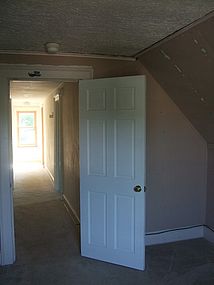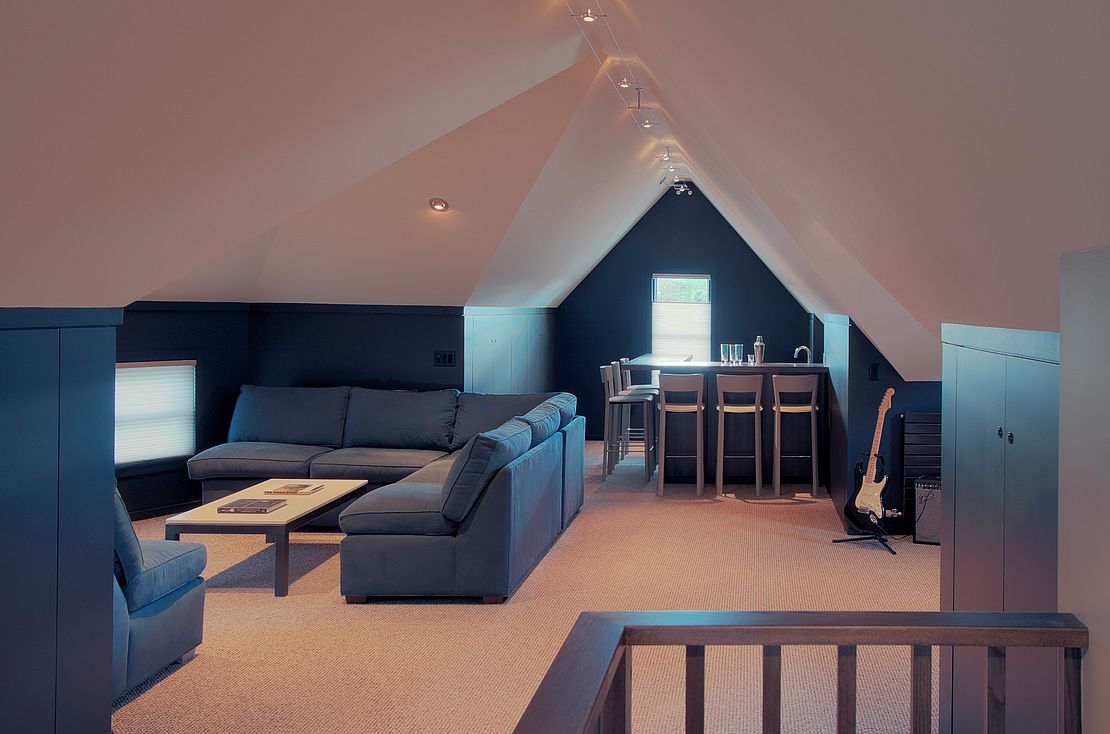
Master Suite & Gathering Space
Location: Burlington, VT
Contractor: Red House Building
Photography: Gary Hall
A new Master bedroom suite plan allows for a spacious bath that includes a steam shower, custom cabinetry and a generous walk-in closet. Within the Master bedroom a coffee bar and custom desk match the owner’s bedroom set. On the top floor a series of small rooms was joined to become a space for gathering and entertaining.
